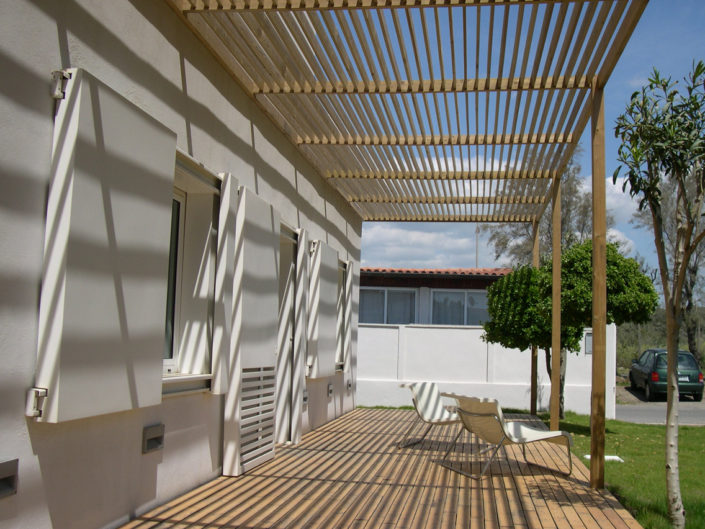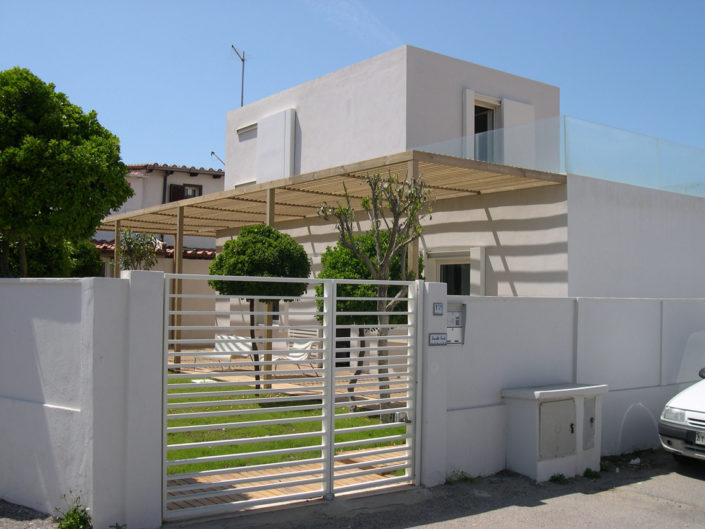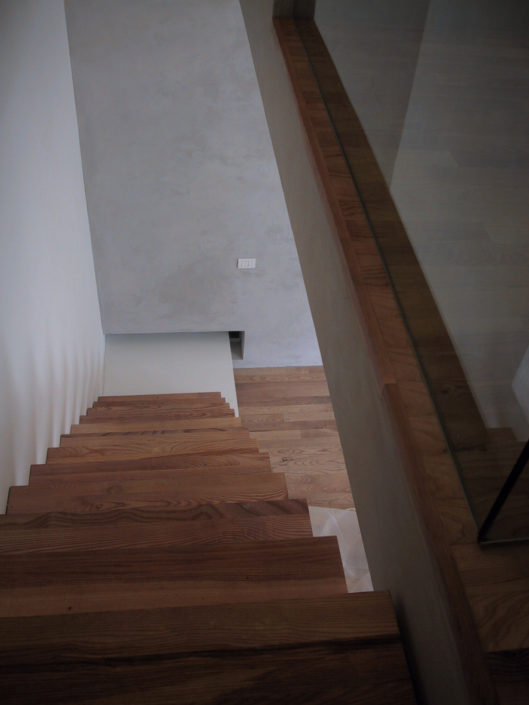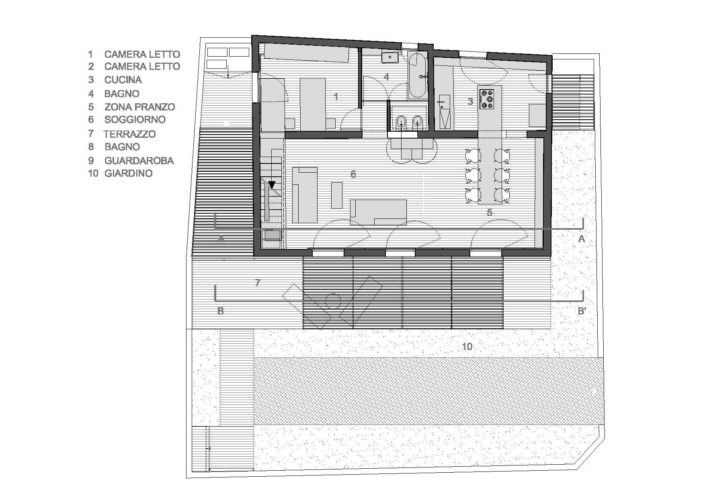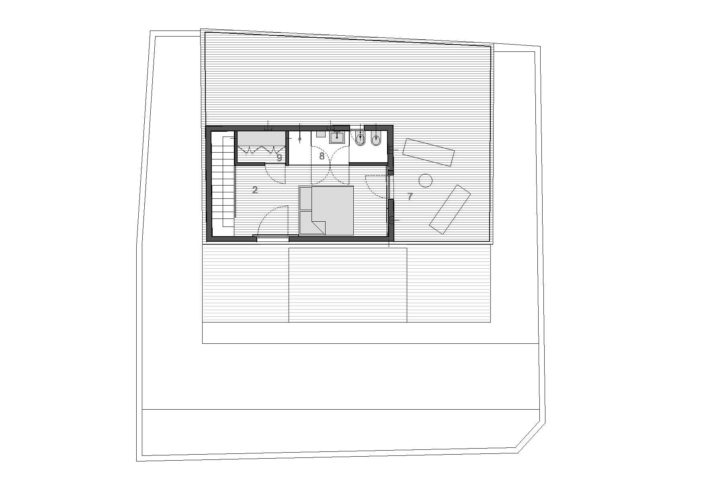House Fregene in Rome
Anno : 2004
Collaboration with Arch.R.Crespi
Project of renovation and landscape design
Covered surface 80 sqm , Outdoors 45 sqm
The duplex appartament has an entrance garden and a wooden terrace with a wooden oak brisesoleil that gives schadow and relif during the hot summer. The upper floor terrace is at the some level of the main bedroom, and has gazed balaustrate in order to open the view on the see. The living room at the ground floor has sospended furnitures atteched to the wall at different heights, in order to give the impression of a freezer movement .
The dining table is cantilivered , in stainless steel with no legs. It is infact entering in the kitchen trough a cut in the wall, becoming the cooking furniture on the other side of the room.
The outdoors shutters are sliding white metal boxes,and they move in different ways the facade view, when the windows are open, remarking the lights and shoudows game that gives.
ITALIANO
L’appartamento duplex ha un giardino d’ingresso e una terrazza in legno con un brisesoleil in legno di quercia che dà ombra e solievo durante l’estate calda. La terrazza al piano superiore si trova a livello della camera da letto principale e ha parapetto di vetro per aprire la vista sul mare. Il salotto al piano terra ha mobili sospesi attaccati al muro a diverse altezze, per dare l’impressione di un movimento sospeso.
Il tavolo da pranzo è agettante, in acciaio inox senza supporto visibile; Entra in cucina attraverso un taglio nel muro, diventando il mobile da cucina dall’altra parte della stanza.
Le tapparelle all’aperto sono scatole metalliche scorrevoli e muovono i prospetti della facciata quando le finestre sono aperte, osservando le luci e il gioco di ombre.

