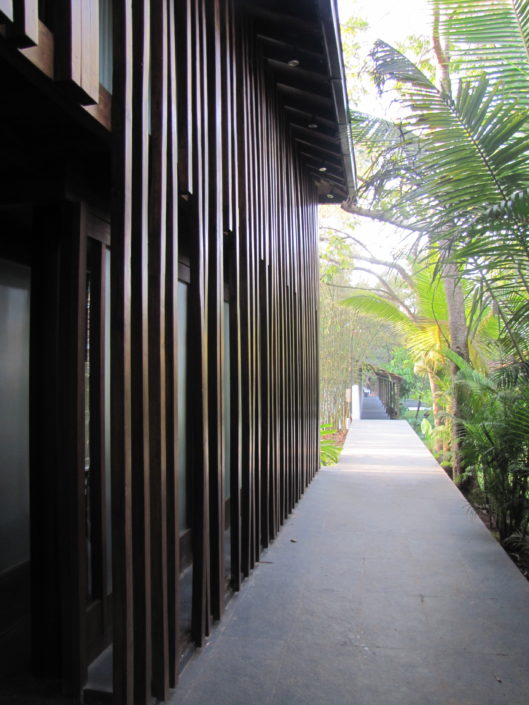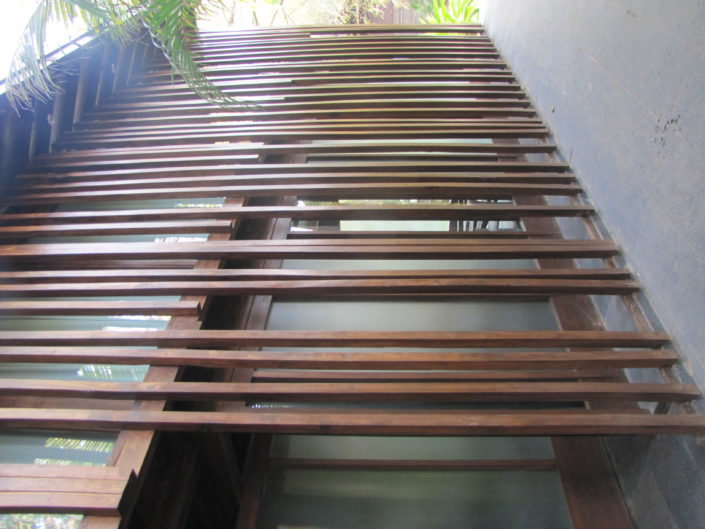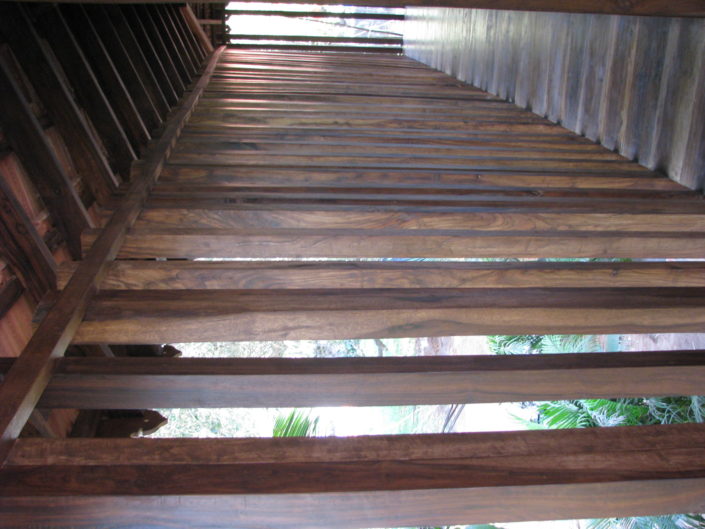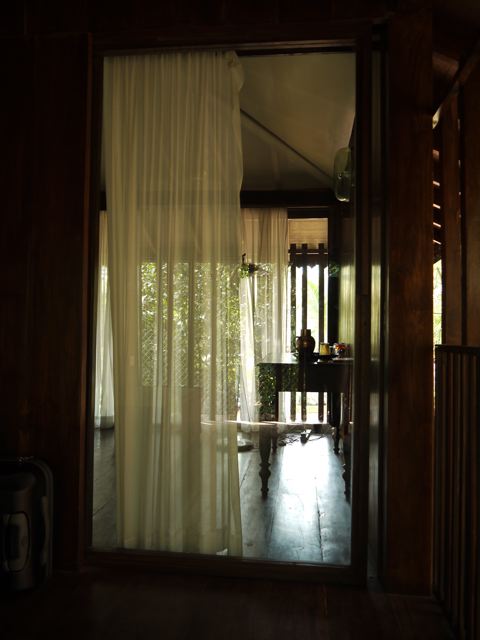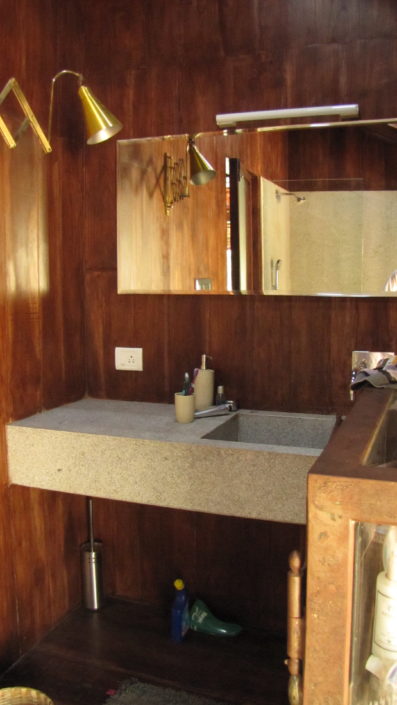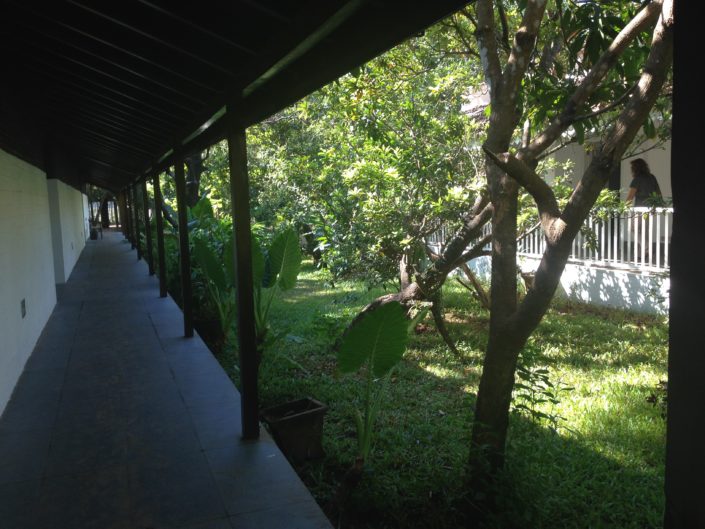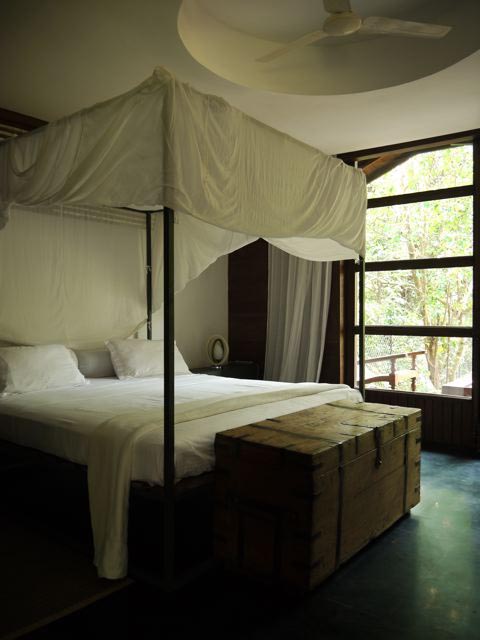House Frangipani in Goa (India)
Anno : 2008-2009
progetto ristrutturazione, nuova costruzione, paesaggistico e interni.
Area: 900 sqm
L’Area di progetto si colloca in un area molto verde di Goa e si affaccia sui campi di risaie ed è circa 6500 mq con alberi da frutto di mango antichi e Jackfruit. La casa preesistente in stato di abbandono è stata preservata ma con alcun modifiche come il rinforzo delle murature il sopraelevamento delle coperture e l’aggiunta della zona pranzo e della veranda che corre attorno alla casa, nello stile delle case portoghesi goane. Si è messo in asse come usava l’allineamento delle aperture dall’ingresso al giardino in modo da avere da subito una vista sulla profondità dello spazio e sulle risaie in fondo alla proprietà.
Read More
Si è preservato lo spirito indoportoghese rendendolo adeguato alle nuove esigenze abitative.
L’idea per le nuove costruzioni che alloggiano le camere è stata di preservare la liea del muro di confine che divideva anticamente la proprietà in due, creando una privacy alle camere che si affacciano tutte su spazi privati e il giardino nel retro, riempito di rampicanti e piante tropicali: monsteria, elephant ears, areca palms…
La prima casa è su due piani e si colloca vicino alla zona di entrata dopo aver attraversato il giardino sul fronte verso strada. La casa è circondata da brise soleil in Teak che funzionano da filtro visivo per creare una privacy ala casa e immergerla nella natura ricordando le radici di un bellissimo albero, il Banyan tree. Il piano superiore è in legno mati, una versione locale del teak e solo il bagno e la camera sono chiusi da vetri scorrevoli e tende in garza di cotone. Il resto è aperto sulle fronde degli alberi creando l’effetto di una casa sospesa nella natura. Il bagno ha lavandini e doccia in granito locale.
Le altre 3 camere sono disposte lungo un muro in cemento armato la cui texture rileva le tracce delle assi in legno che fungevano da cassaforme, il percorso attraversa la proprietà e culmina in una pagoda in legno in mezzo ad alberi e palme. Le tre camere hanno un piano solo e sono disposte su uno zoccolo rialzato dal terreno, hanno grandi pareti scorrevoli al posto delle finestre che utilizzano conchiglie di recupero come da vecchia tradizione goana al posto dei vetri. I materiali sono teak cemento armato e cochiglie e per i bagni pietre locali come Kota e Kadappa, simili all’ardesia verde e nera, con cui si sono realizzati i lavabi e i rivestimenti e le docce.
Il pavimento esterno è in pietre locale vulcanica Laterite per la strada carrabile, per le aree esterne Kota, la stessa pietra è utilizzata in tagli piccoli per il rivestimento interno della piscina.
Gli arredi sono stati fatti su misura oppure provengono da mercati di Bombay, Aurangabad e Srilanka. Le lampade degli anni 30, 40 sono di provenienza italiana.
Nel retro della casa restaurata che alloggia spazi comuni come cucina, pranzo, sala cinema, bagno, la piscina si affaccia sul giardino,le risaie e l’orto. La piscina a sfioro permette alla vegetazione di creare un’immagine riflessa della natura che la circonda.
Vicino alla piscina una zona rialzata ha un cannicciato per creare una zona d’ombra, e dietro essa nascosta dalle bouganville la casa del massaggio e locali tecncici e bagno, con colonne che ricordano gli edifici coloniali e pietra kota di rivestimento.
Le piante aggiunte al giardino sono alberi da frutto come chiku, limoni, mandorli e alberi di cannella e frangipani o palme e buganville sui confini e lungo i percorsi.
Builded area 900 sqm; landscape area, 2 acres. The project area included an old house made in portugese style, that has been raised in height and also enlarged with the actual dining room added.
Also the surrounding external corridor with wooden columns is added to the house to connect all the spaces and give more shadows , in this way the guests can easily enjoy the view protected from the heat, on the garden and paddyfield .The garden has been conceived as a tropical jungle , that is enriched by flowers plants coming closer to the houses and fruit trees, towards the swimming pool and the paddyfield. The old house has a white painted wodden structure and typical goan doors and windows with shells, with heigh ceilings, and the furnitures are old pieces from srilanka, india and italian colonial and deco lamps.
Read More
There are in total other 4 houses that are the sleeping rooms. Three are positioned beyond a wall that remembers the old boundary wall of the property . It was before there positioned and now becomes part of the new story of the place, made in reinforced concrete, exposed , with the lines of the wooden matrix visible like a texture. It is white painted as the old house but with its imperfections and movements , brings the view towards the paddyfild and the overflowing pool .Every househas its own private open space, to enjoy the nature and silence in privacy also. They are builded with all natural material to be more integrated with the surroundings:the materials used are recupered shells, teak wood and tiles and indian stones;
all the fornitures are customised.
The first house was conceived for the owner: two storeys and separate from the others more closed to a private
entrance. It is surrounded by bambolo on one side where is a bamboo garden, areca palms on the front and garden and frangipani trees on the back. There is also a wodden filter to give more privacy to the house from indiscrete view made of 6×6 cm 6000 cm tall mati beam, that is a local wood, similar to the teak.
At the ground floor there is the glazed office surrounded by nature and at the upper floor there is the room and the bathroom , with open air common spaces as entrance corridor and living room.
At the back of the old house the swimmingpool is in part coming out of the floors level and entirely made in kota and kadappa stone. There is a terrace in the shadows with a bamboo brisesoleil and buganvillea, and solid sofas and towards the paddyfield in the second garden with the cinnamon trees and neem trees , there is a changement of the project to guarantee more the open view. Instead of the other 5 houses of the projects initial phase, there is tha massage house with its owm bathroom facing the nature. Thereis a vegetable garden in front of it with many plant seeds planted also brought from italy by the owner.
A wooden teak pagoda, will end the passage that connects all the three long houses, and it will be surrounded by trees all around : i twill be the more private and isolated place in the nature8x8 sqm for yoga and meditation.
Frangipani – House by the paddy fields
Surface 200 sqm
Year 2013
Project construction and interior
This house is an independent addition to the frangipani project. The house is located at the end of the property with the most private location for the owner. It is at the edge of a paddy field with unrestricted views. The house is of two storeys is constructed on top a raised platform raised by a meter. It is positioned at the opposite end of the first house inside the property: both of them are double storeys and surronded by a teak vertical brise soleil: a visual filter that hides the house in between the trees and nature. The vertical teak brise soliel which is a common element in both the two sorey house on the property yet the distribution of the teak is changed in a way to retain a sense of individuality in s[pite of a common language.
At the ground floor we have a living area, dining area, a kitchenette and a toilet. The upper storey has a bedroom, with an attached toilet. All of this is surrounded by glass sliding windows and a veranda runs all around the perimeter with a view on the paddyfields.
The material are kota stone and IPS (sort of venetian stucco), teak wood and aluminium for sliding window frames. The principle lights are recessed in the ceiling.





